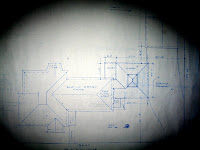What should we do with the Exterior?
I'm going to try and insert some photos I took of our blueprints for all of you. I'm not sure if you'll be able to see them or not, but this is the best I can do right now. The floor plans are fairly accurate as to how things will actually be. However, there will be a couple changes with the master bathroom as well as the laundry/mudroom downstairs. The last picture is a cut-away that shows how the new addition will connect with the existing house. It's actually going to be a pretty cool room. We're excited about the potential for it being really unique.
If you'd like to compare the new plans to the old ones, you can find the old layouts here:
1st Floor
2nd Floor
Last, but not least, here are the elevation drawings of the addition. Because this is a National Historic Register house, there are nine special conditions we have to deal with as we build this addition. Because it must be differentiated, we're trying to make it look like a carriage house:
2 comments:
- At November 25, 2007 at 7:09 PM Adam & Brandi said...
-
Holy "this house has been a lot more work than you expected", Batman!! Just for the record--I vote for getting the paint off and going back to the brick because I think it would be awesome--but then I'm not the one who has to do it! I don't know if you'll be able to salvage it. How many coats of paint are on it?
- At November 25, 2007 at 7:28 PM just me... said...
-
I have no idea how many coats are on it! All I know is that there are several! But it's not impossible... I just wonder if it'll end up being worth the hassle. I might just try a small section in an obscure area to see how well the Peel Away works.




